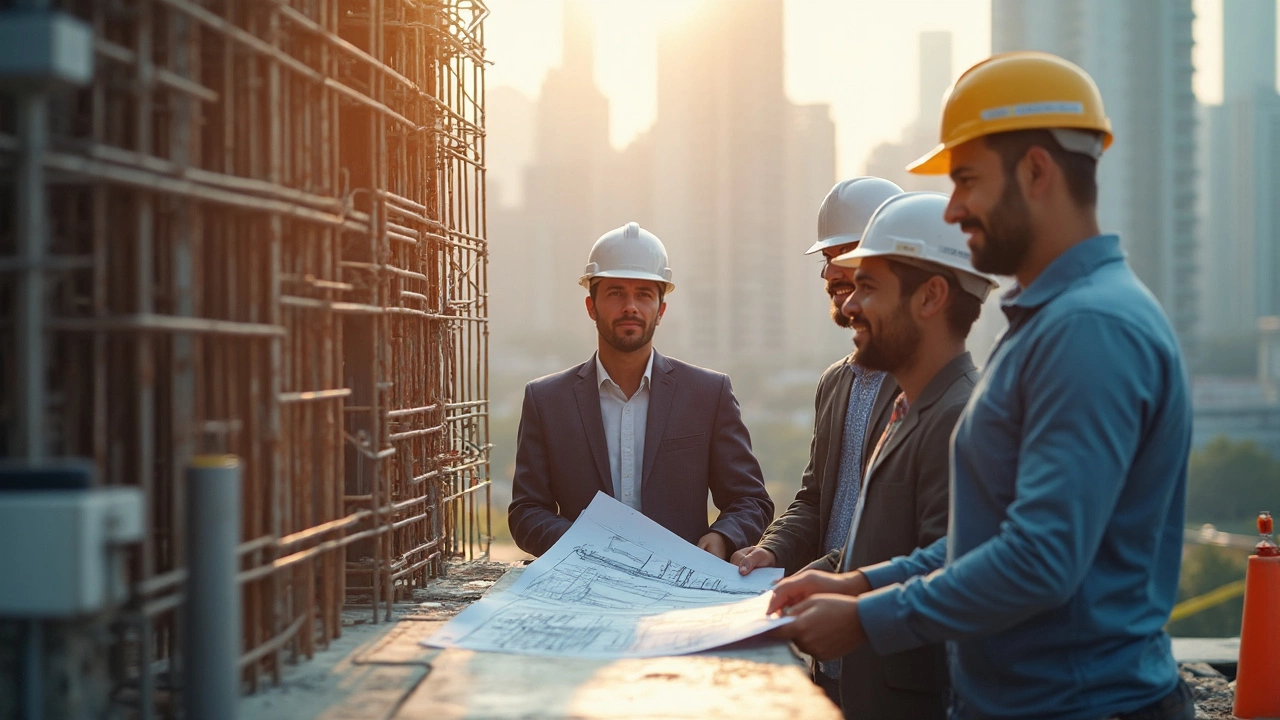Fire-Resistant Construction: Safety, Materials, and Design
When working with Fire-Resistant Construction, a building approach that aims to limit fire spread and maintain structural integrity during a blaze. Also known as fire‑safe building, it protects occupants and property by combining specialized Fire-Resistant Materials, such as gypsum board, intumescent coatings, fire‑rated steel, and high‑performance concrete mixes that delay heat penetration with strict Building Codes, like the International Fire Code (IFC) and local fire safety regulations that dictate testing, rating, and installation requirements. Fire-Resistant Construction encompasses fire‑resistant materials, requires compliance with building codes, and can be integrated through hybrid construction methods. Understanding these core elements sets the stage for safer, more resilient projects.
Key Topics Covered
One practical way to meet fire‑safety goals is through Hybrid Construction, a strategy that mixes fire‑rated and non‑fire‑rated systems to balance cost, performance, and architectural freedom. For example, a gym floor might combine a fire‑resistant epoxy coating over a high‑density rubber base, delivering both safety and sport‑specific performance. Hybrid approaches let designers follow the latest interior design trends without sacrificing protection. They also align with findings from our “Hybrid Construction” article, which shows how mixing systems can streamline code approvals and reduce material waste.
Financial planning is another piece of the puzzle. The Construction Profit Margin, the difference between project revenue and costs, often shifts when fire‑resistant specifications are added. While premium materials and testing raise upfront expenses, they can lower long‑term insurance premiums and maintenance costs. Our “Average Construction Profit Margin (2025)” guide explains how to calculate markup and still stay competitive. Pair this insight with the “Cheapest Roofing Options” article to discover roofing systems that offer both fire rating and budget‑friendliness, such as metal panels with fire‑resistive underlayment.
Foundations, walls, and roofing all play a role in a building’s fire profile. Using Long-Lasting Materials, like reinforced concrete, brick, or advanced composites that resist both fire and environmental degradation ensures durability while meeting fire safety standards. When a basement wall leaks, as detailed in our “Foundation Leaking from the Inside?” piece, the moisture can compromise fire‑resistive barriers, so proper sealing is crucial. Likewise, spotting serious foundation cracks early—see our “How to Spot Serious Foundation Cracks” article—prevents pathways for fire spread.
Cost‑effective interior finishes also matter. The “Interior Designer Cost in 2025” post breaks down fees for design services, helping owners budget for fire‑rated flooring, wall panels, and ceiling systems that satisfy both aesthetics and safety. For sports facilities, these choices affect performance too; a fire‑resistant gym floor must still provide shock absorption and traction, a balance highlighted in our “What Is the Easiest Floor to Keep Clean?” guide.
Putting all these pieces together—materials, codes, hybrid methods, profit considerations, and long‑lasting construction—creates a comprehensive fire‑resistant strategy. Below you’ll find a curated set of articles that dive deeper into each facet, offering actionable tips, cost breakdowns, and real‑world examples to help you design or retrofit a space that stands up to fire while meeting your functional goals.
 19 Feb 2025
19 Feb 2025
Choosing the right materials in commercial construction can significantly impact a building's safety in case of fire. This article explores the most fire-resistant construction materials and their advantages. Learn what makes a material fire-resistant, why it matters in commercial buildings, and some surprising facts about modern fireproofing techniques. Stay informed and make better decisions for your next construction project with these practical insights.
View More
