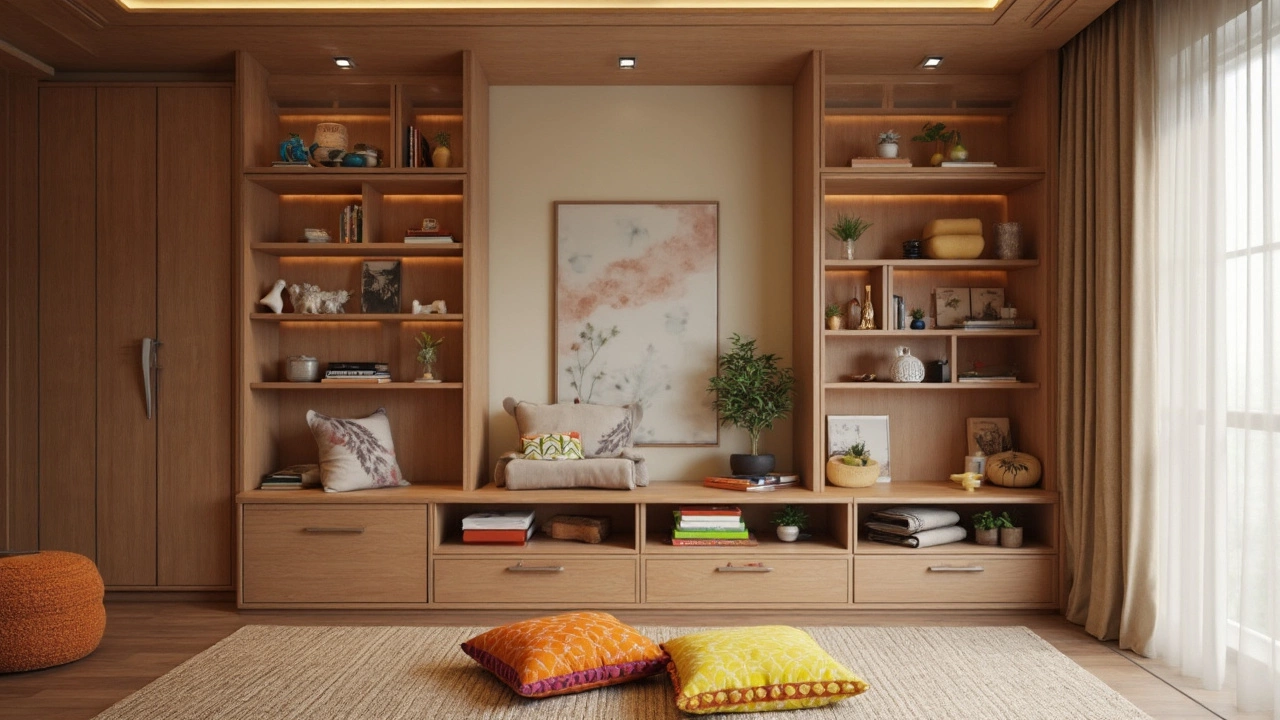Small Spaces – Smart Design Tips & Solutions
When working with small spaces, areas with limited square footage that still need to feel functional and comfortable, you’re dealing with a unique challenge. Also known as compact rooms, they demand clever planning to avoid feeling cramped. A key part of optimizing compact design, the practice of arranging elements to use every inch wisely is choosing the right space‑saving furniture, pieces that fold, stack or serve multiple purposes. Finally, a thoughtful interior layout, the way walls, doors and traffic flow are organized ties everything together. small spaces aren’t a limitation; they’re a canvas for smart solutions.
Why Compact Design Matters
Compact design encompasses more than just shrinking items. It means selecting materials that reflect light, using built‑in storage, and keeping visual clutter low. When you choose a light‑colored floor or wall finish, the room expands visually – a trick covered in many of our articles. These design choices influence how a small space feels, creating the illusion of extra room without any construction.
Space‑saving furniture acts as the bridge between function and style. A wall‑mounted desk, a sofa that converts into a guest bed, or nesting tables let you keep the floor open. Open floor plans benefit from such pieces because they maintain flow while providing needed surfaces. The right furniture can also improve ergonomics, ensuring you don’t sacrifice comfort for size.
Interior layout determines traffic patterns and how you interact with the room. Placing the bed against a wall, aligning the kitchen island opposite a dining nook, or using a sliding door instead of a swing door all reduce wasted space. Good layout planning also helps with lighting placement – both natural and artificial – which is crucial for small rooms that might otherwise feel dark.
Color choice is another powerful tool. Light neutrals, soft pastels, or even a strategic splash of bright color on a single wall can open up a cramped bedroom or bathroom. The trick is to keep the palette cohesive, so the eye isn’t pulled in many directions. This principle shows up in our guide on which colors make a room look bigger.
Flooring plays a subtle but important role. Low‑maintenance options like sealed concrete, vinyl plank, or polished hardwood reflect light and are easy to clean, letting you spend less time maintaining and more time enjoying the space. When the floor is tidy, the whole room feels larger.
Many readers wonder if they can blend two construction types, like a hybrid of wood and metal, to suit small spaces. Hybrid construction can give you structural strength while allowing lightweight partitions and flexible layouts. Our hybrid construction article explains how to merge methods safely.
While décor trends change, the core ideas for small spaces stay steady: use light colors, choose multifunctional furniture, plan traffic flow, and pick easy‑care flooring. This consistency makes the topic timeless and useful for anyone renovating a studio apartment, a tiny home, or a cramped office.
Below you’ll find a curated set of articles that dive deeper into each of these areas. Whether you’re looking for color inspiration, flooring tips, budgeting tricks, or how to make a bathroom feel larger, the collection covers the full spectrum of small‑space design. Explore the posts to get actionable steps and real‑world examples that you can apply today.
 26 Feb 2025
26 Feb 2025
Living in a small space doesn't mean you can't have an organized home. This article offers practical tips to maximize storage without clutter. Discover creative ways to use available spaces and rethink how you store everyday items. Learn the art of minimalism and how smart organizing can transform your living environment, making even the tiniest home feel spacious and tidy.
View More
