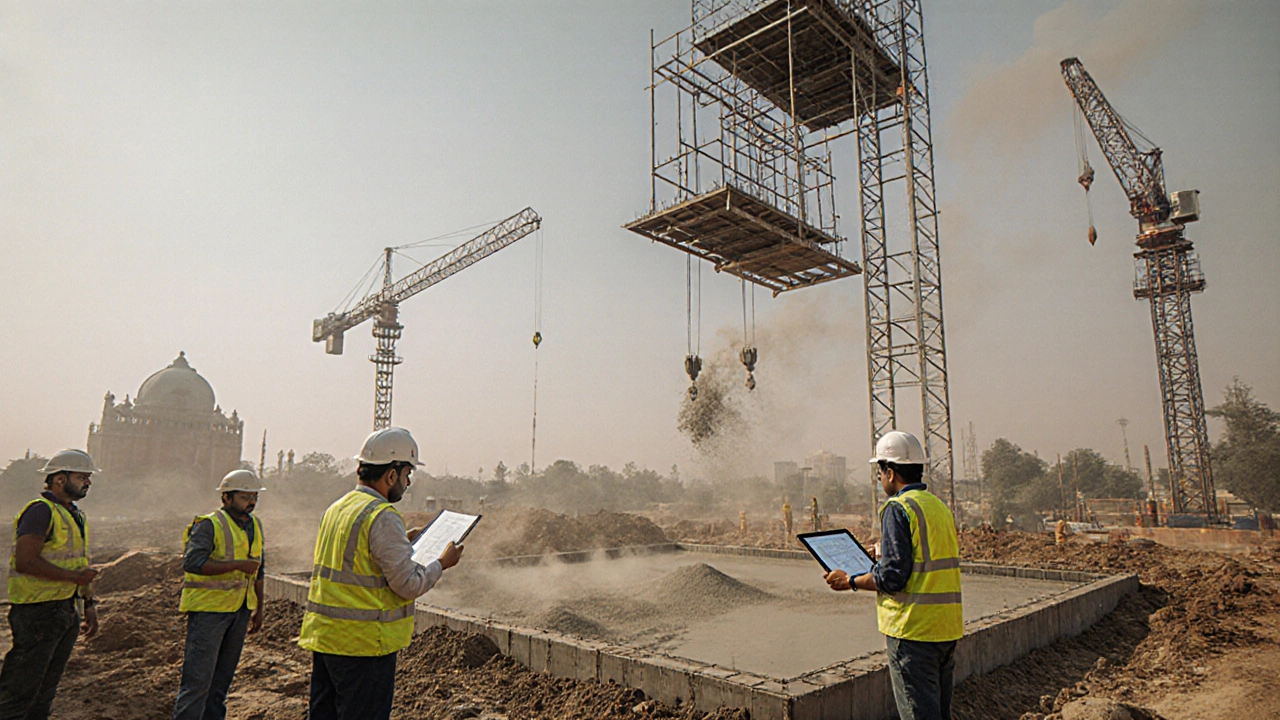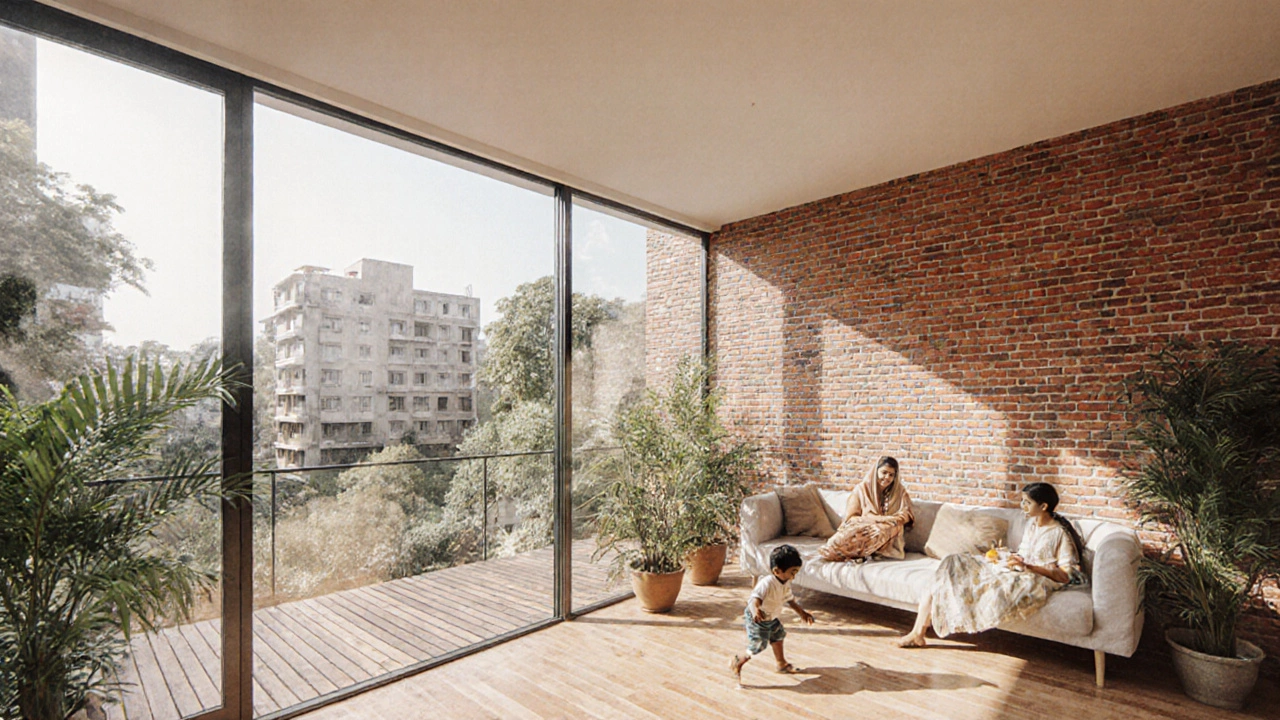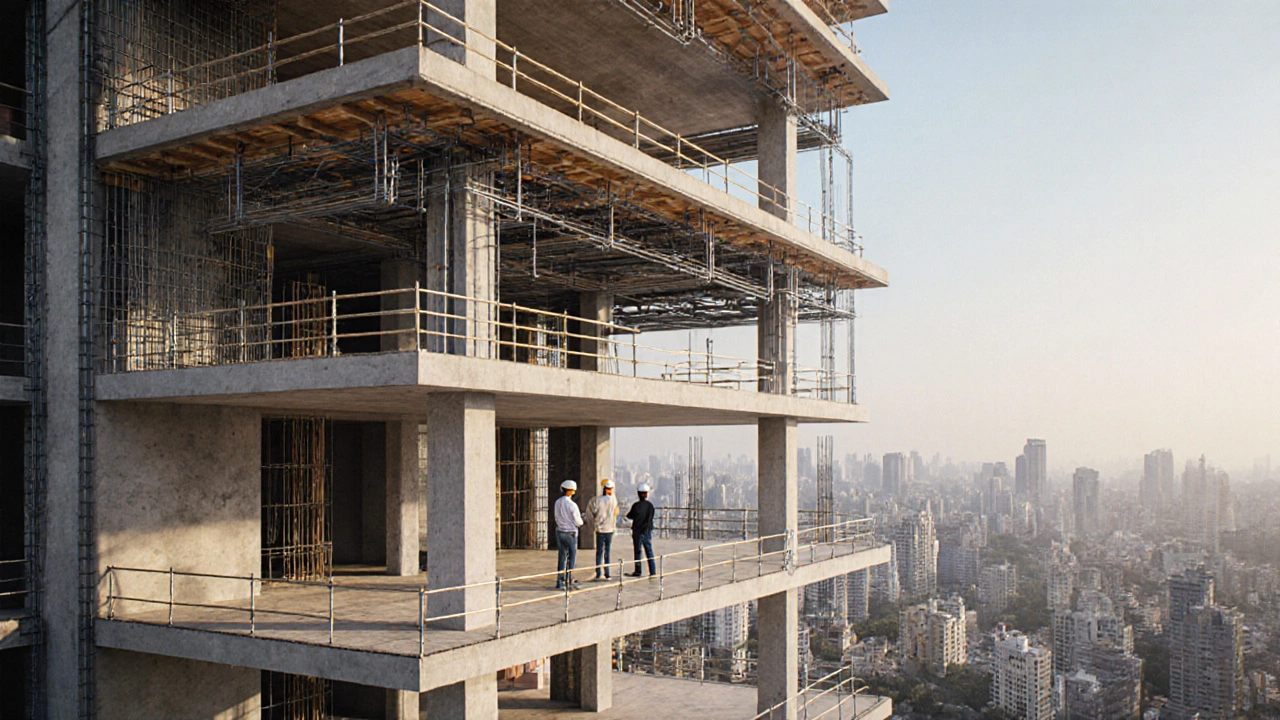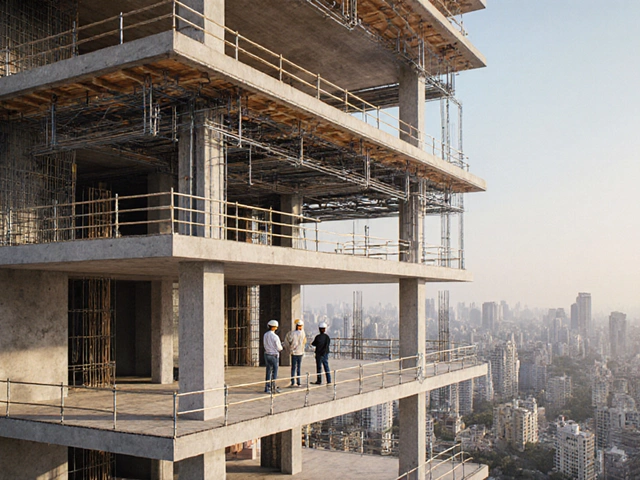Hybrid Construction Estimator
This tool estimates the approximate cost and schedule impact of using two construction types in a building project.
Hybrid construction is a building approach that combines two or more distinct structural systems within the same envelope, allowing architects and engineers to play to the strengths of each material. Whether you’re tackling a high‑rise office tower or a mixed‑use condo, the question “Can you have two construction types in one building?” boils down to three jobs: (1) decide which systems can share space, (2) ensure compliance with codes and performance criteria, and (3) manage cost and schedule impacts.
What Counts as a Construction Type?
In the industry we usually group structures by their primary load‑bearing system. The most common categories include:
- Steel frame is a structural system that uses rolled steel sections to form a skeleton that carries vertical and lateral loads.
- Concrete slab (cast‑in‑place or precast) provides a solid, monolithic floor system that also acts as a shear wall when reinforced.
- Timber frame relies on engineered wood members such as glulam or CLT to deliver strength with a lighter carbon footprint.
- Load‑bearing masonry uses brick or concrete block walls that carry both gravity and lateral loads.
Each system carries its own set of physical properties, cost profiles, and code requirements. When you blend them, you essentially create a hybrid that can be optimized for height, speed, sustainability, or budget.
Why Mix Construction Types?
Mixed systems aren’t a gimmick; they solve real design problems. Here are the top reasons firms go hybrid:
- Performance optimization - Steel excels in high-rise cores where column spacing is tight, while timber can dominate low‑rise podiums for faster assembly and lower embodied carbon.
- Cost efficiency - Concrete slabs are cheap for large floor plates, but steel framing can reduce foundation size for tall towers, lowering overall excavation cost.
- Speed of construction - Prefabricated steel or timber modules shorten the critical path, whereas on‑site concrete can be poured when weather permits.
- Regulatory flexibility - Some jurisdictions grant height bonuses for using sustainable timber, allowing developers to add floors without altering the zoning envelope.
In short, hybrid construction lets you pick the best tool for each part of the building.
Key Design Considerations for a Hybrid Building
Mixing systems isn’t as simple as stacking one on top of the other. You need to address several cross‑disciplinary aspects:
- Fire rating is a measure of how long a construction assembly can resist fire exposure before losing structural integrity. Steel loses strength rapidly above 550°C, while massive masonry retains load‑bearing capacity longer. Coordination of fire protection systems across the two materials is mandatory.
- Acoustic separation ensures that noise does not travel excessively between zones built with different materials. Concrete floors provide excellent mass‑law attenuation, whereas timber floors may need added insulation.
- Thermal envelope describes the building’s resistance to heat flow. The higher thermal conductivity of steel can cause thermal bridges; designers often wrap steel columns with insulation or use composite decking.
- Building code compliance dictates minimum requirements for structural load, fire resistance, and egress. Mixed systems must satisfy the most stringent of the codes that apply to any portion of the structure.
Negotiating these variables early saves costly redesigns during construction.
Construction Sequencing & Cost Management
The schedule for a hybrid project typically follows a "core‑first, shell‑later" philosophy. First, erect the steel core that houses elevators and stairs. While the core rises, start parallel work on the timber podium or concrete slab for the lower levels. This overlapping reduces idle time.
Cost modeling should treat each system as a separate line item, then add integration costs (connection detailing, firestopping, joint waterproofing). A quick rule of thumb from the Canadian Construction Association (2023) shows that integration adds roughly 5‑8% to the base material cost but can shave 10‑15% off the overall schedule, translating into lower financing charges.

Real‑World Examples of Hybrid Construction
Seeing hybrid methods in action helps demystify the process. Below are three projects that illustrate different mix‑and‑match strategies:
- Calgary’s Bridgewater Tower - A 22‑storey office building that uses a steel moment frame for the podium and a concrete‑core shear wall for the tower. The hybrid approach allowed a slimmer footprint on a narrow lot, saving $2.3M in excavation.
- Vancouver’s GreenLeaf Residences - Low‑rise townhouses built with cross‑laminated timber (CLT) walls stacked atop a concrete ground‑floor slab. The timber reduced embodied carbon by 45% compared with an all‑concrete alternative.
- Toronto’s Riverfront Mixed‑Use - Combines a steel‑framed retail podium with a timber‑structured residential tower above. Fire protection is achieved with sprayed fire‑resistive material (SFRM) over the timber, meeting the Ontario Building Code’s 2‑hour rating.
All three projects passed local inspections without a single variance, proving that hybrid construction is not just feasible-it’s becoming mainstream.
Comparison of Common Structural Systems for Hybrid Use
| System | Typical Cost (CAD/m²) | Load Capacity (kN/m²) | Fire Rating (hrs) | Sustainability Index |
|---|---|---|---|---|
| Steel frame | $250‑$300 | 30‑40 | 1‑2 (with fireproofing) | High (recyclable) |
| Concrete slab | $180‑$220 | 25‑35 | 2‑3 (inherently) | Medium (high embodied CO₂) |
| Timber (CLT) | $170‑$210 | 20‑30 | 1‑2 (with SFRM) | Very High (renewable) |
| Load‑bearing masonry | $160‑$190 | 15‑25 | 3‑4 (solid) | Medium (local material) |
When selecting two systems, weigh these numbers against project priorities. For example, a budget‑driven office might pair steel (for speed) with concrete (for floor stiffness), while a sustainability‑focused residential tower could combine timber with masonry.
Step‑by‑Step Checklist for Planning a Hybrid Building
- Define performance goals (height, speed, carbon, budget).
- Choose primary and secondary structural systems that complement each other.
- Run preliminary structural analysis to confirm load paths across the interface.
- Engage fire‑engineer early to design fire‑stopping solutions at material transitions.
- Coordinate with the local building department to verify code compliance for each system.
- Develop a construction schedule that overlaps core erection with podium/ground‑floor work.
- Prepare a detailed cost model that isolates integration expenses (connection detailing, joint waterproofing).
- Create a mock‑up or mock‑section for the interface and test acoustic & thermal performance.
- Finalize procurement strategy - pre‑fabricated steel modules, CLT panels, or precast concrete, based on lead times.
- Monitor on‑site execution closely; any deviation at the interface can cascade into structural or fire‑rating issues.
Following this checklist reduces risk and improves the likelihood that your hybrid building will stay on budget and on schedule.
Common Pitfalls and How to Avoid Them
Even seasoned firms stumble when they overlook a few critical details:
- Thermal bridging at steel‑concrete joints - Mitigate with insulated sleeves or composite decking.
- Differing settlement rates - Design flexible connections (e.g., slip‑type bearings) to accommodate minor movements.
- Fire‑stop compatibility - Choose fire‑resistive materials rated for the higher‑risk system and apply them uniformly.
- Acoustic leakage through timber‑to‑concrete transitions - Use resilient channels or acoustic sealants at joints.
Address each point during the design phase; retrofitting later is far more expensive.
Future of Hybrid Construction
With advances in digital design, BIM now allows real‑time clash detection between steel, timber, and concrete models. Moreover, climate‑change regulations are pushing developers toward low‑carbon mixes, making timber‑steel hybrids a hot topic in 2025‑2026. Expect to see more prefabricated hybrid modules that can be snapped together on site, cutting labor costs and improving quality control.

Frequently Asked Questions
Can a hybrid building meet all fire code requirements?
Yes, but you must treat each material according to its fire performance. Steel needs intumescent coating or spray‑applied fire‑resistive material (SFRM) to achieve a 2‑hour rating, while timber requires SFRM or encapsulation. The interface between systems must be fire‑stopped with approved sealants, and the overall assembly must be tested to meet the most stringent rating required for any part of the building.
Does mixing construction types increase the overall cost?
The base material costs might rise by 5‑8% because of extra detailing and coordination. However, speed gains often reduce financing and labor expenses, yielding a net neutral or even positive financial outcome. A 2023 study by the Canadian Construction Association showed hybrid projects saved an average of 7% in total project cost when schedule reductions offset integration expenses.
What are the best software tools for designing hybrid structures?
BIM platforms like Autodesk Revit and Graphisoft ARCHICAD now support multi‑material structural modeling. For detailed analysis, engineers often pair Revit with ETABS or SAP2000, which can handle steel‑concrete‑timber interaction. Add‑on plugins for fire engineering (e.g., FDS) help verify compliance across the interface.
Is hybrid construction allowed in every jurisdiction?
Most modern codes, including the 2024 International Building Code (IBC) and the 2024 National Building Code of Canada (NBCC), permit mixed structural systems, provided each system meets its own performance criteria and the overall assembly satisfies the most stringent requirement. Always check local amendments, as some cities have specific rules for timber‑steel connections.
How does hybrid construction affect long‑term maintenance?
Maintenance is largely similar to the individual systems, but the interface points need periodic inspection. Corrosion protection for steel‑concrete joints, moisture barriers for timber‑concrete connections, and fire‑stop seal integrity should be checked every 5‑10years. Proper detailing during construction minimizes future upkeep.

