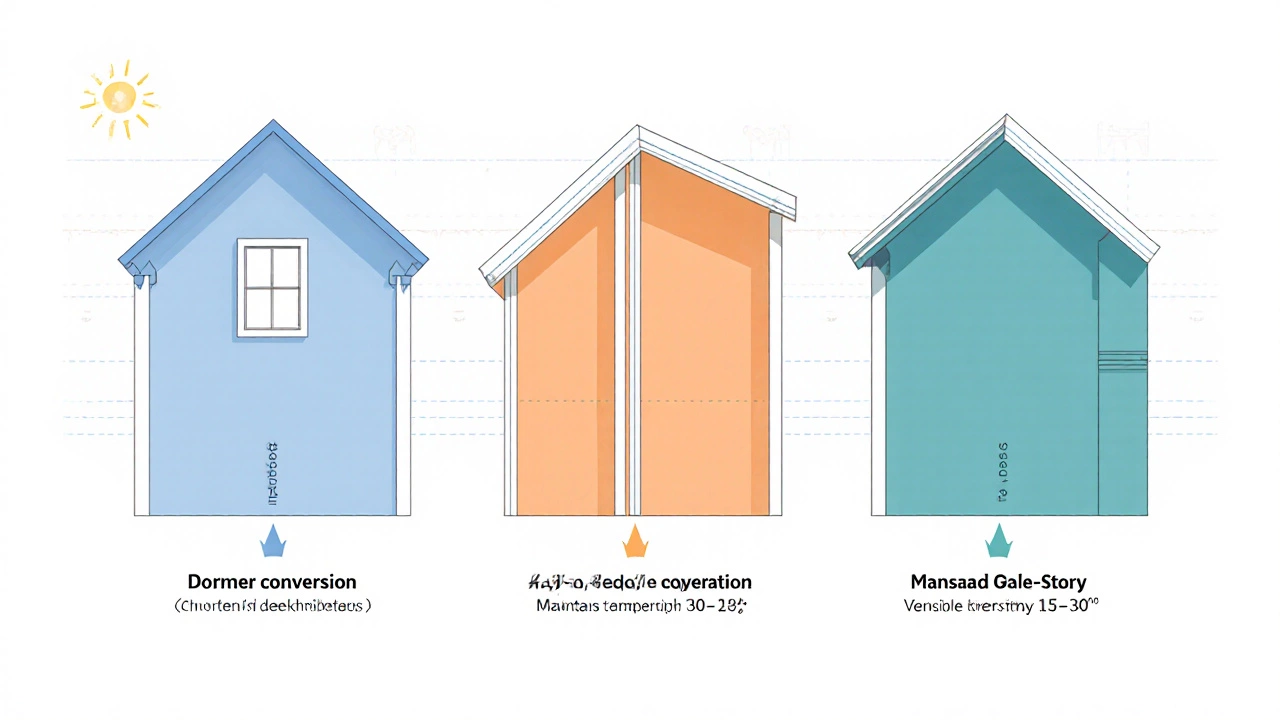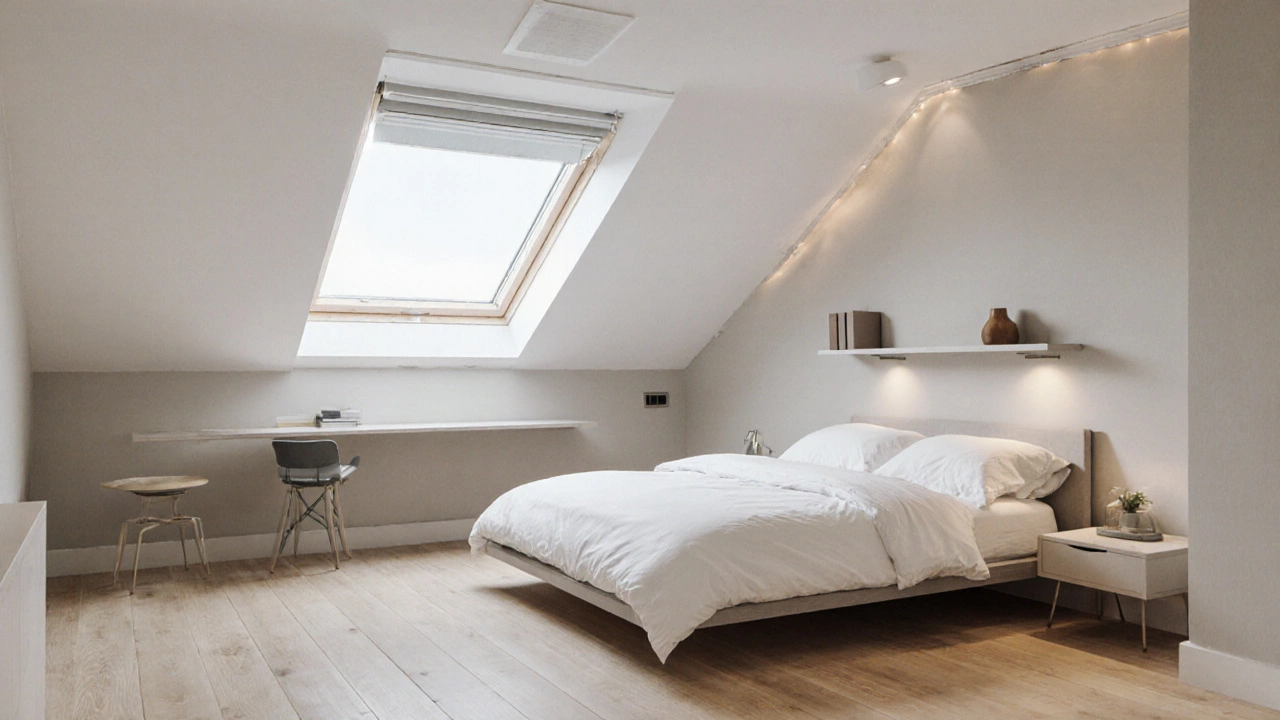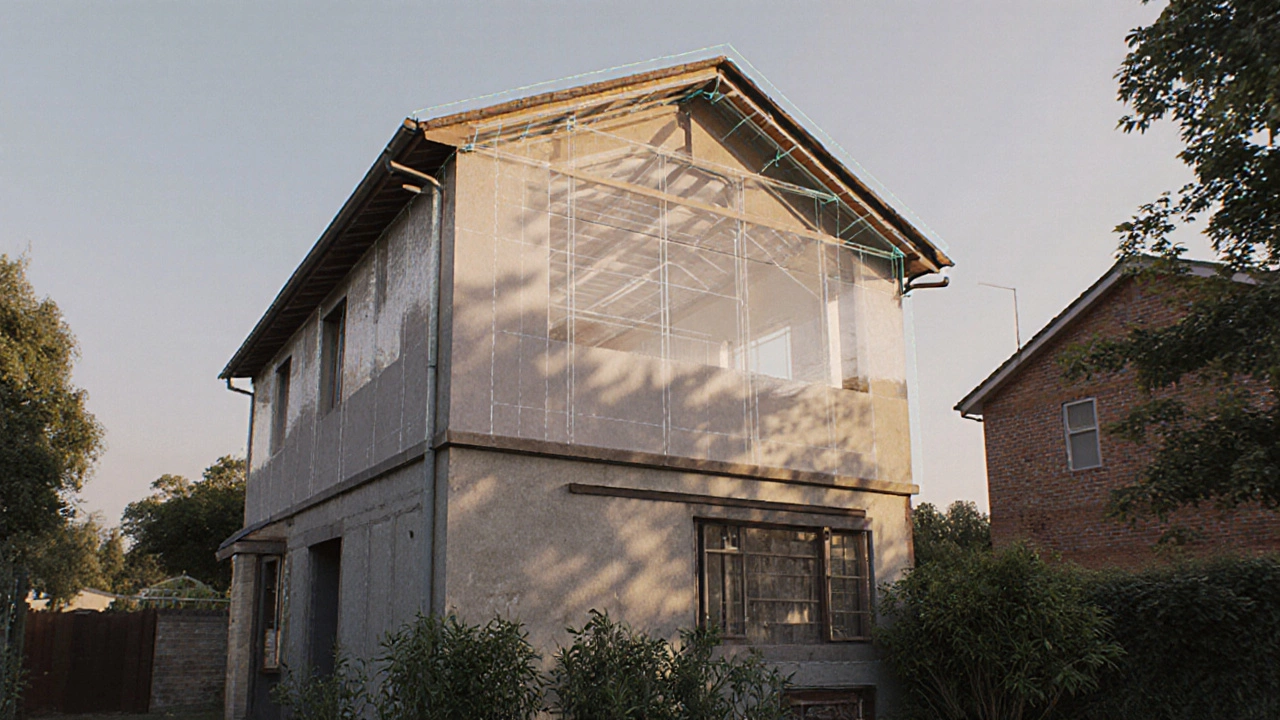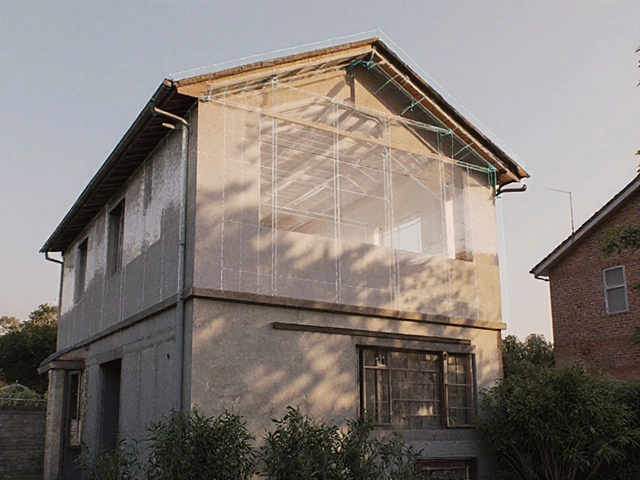Loft Conversion Type Selector
Adjust settings and click "Find Best Conversion Type" to see recommendations
Conversion Type Details
Best for: Roofs with 30-45° pitch
Space: 10-15 m²
Planning: Usually required
Cost: £20,000-£35,000
Best for: Roofs with 30-38° pitch
Space: 12-18 m²
Planning: Required
Cost: £30,000-£45,000
Best for: Roofs with 15-30° pitch
Space: 20-30 m²
Planning: Required
Cost: £45,000-£70,000
Best for: Any roof pitch (45-60° ideal)
Space: 5-8 m²
Planning: Rarely required
Cost: £12,000-£18,000
Quick Takeaways
- Four main loft conversion styles: dormer, hip‑to‑gable, mansard, and Velux (roof‑window) conversions.
- Each style matches different roof pitches, budget ranges, and planning‑permission requirements.
- Cost can vary from £15,000 for a simple Velux conversion to over £60,000 for a mansard project.
- Structural engineer input is essential for all types to ensure the roof can handle added load.
- Planning permission is usually needed for dormer, hip‑to‑gable, and mansard conversions, but not for most Velux installs.
What is a Loft Conversion?
When you hear the term loft conversion is a process of turning attic space into usable living area, you probably picture extra bedrooms, a home office, or a playroom tucked under the roof. The goal is to add square footage without expanding the building footprint, which can boost property value and improve family comfort.
Because the space starts as a structural component of the roof, every conversion must respect the roof pitch - the angle of the roof slope - and the load‑bearing capacity of the existing timbers. That’s why homeowners typically bring in a structural engineer before committing to a design.

The Four Main Types of Loft Conversion
Dormer Loft Conversion
A dormer adds a vertical windowed projection that sticks out from the roof plane. It creates a box‑shaped space, giving you a full‑height ceiling over most of the new room.
Key attributes:
- Best for roofs with a 30‑45° pitch.
- Creates 1.5-2.5m of headroom across the floor.
- Usually requires planning permission because the roof profile changes.
Typical uses: master bedrooms, en‑suite bathrooms, or a compact living area.
Hip‑to‑Gable Loft Conversion
In a hip‑to‑gable conversion, the sloping hip side of a roof is extended straight up to form a vertical gable wall, effectively widening the roof’s footprint.
Key attributes:
- Works well on homes with a 30‑38° pitch and a hipped roof.
- Provides a larger floor area than a simple dormer, often adding 10‑15m².
- Planning permission is almost always required, especially if the property is within a conservation area.
Typical uses: two‑bedroom suites, larger home offices, or a family lounge.
Mansard Loft Conversion
A mansard conversion adds a steeply pitched “double‑story” section to the roof, creating a near‑full‑height wall on three sides. It’s essentially a mini‑second story tucked under the roof.
Key attributes:
- Ideal for roofs with a shallow pitch (15‑30°) where headroom is limited.
- Provides the most floor space - up to 30m² in a typical semi‑detached house.
- Will almost certainly need planning permission because the roof silhouette changes dramatically.
Typical uses: master suites with en‑suite bathrooms, separate guest apartments, or a small flat.
Velux (Roof‑Window) Loft Conversion
Also called a “roof‑window conversion,” this style installs one or more large skylights to flood the attic with light. The space is left mostly unchanged, but the added windows make it suitable for a small bedroom or office.
Key attributes:
- Works on almost any roof pitch, especially 45°‑60°.
- Adds minimal floor area - typically 5‑8m².
- Usually exempt from planning permission under UK permitted‑development rules, as long as the windows are within the roof plane.
Typical uses: single‑person bedrooms, playrooms, or a light‑filled study.
How to Choose the Right Type - Comparison Table
| Conversion Type | Typical Cost (GBP) | Space Gained | Planning Permission | Ideal Roof Pitch | Best Use |
|---|---|---|---|---|---|
| Dormer | £20,000‑£35,000 | 10‑15m² | Usually required | 30‑45° | Bedroom, ensuite, small lounge |
| Hip‑to‑Gable | £30,000‑£45,000 | 12‑18m² | Required | 30‑38° | Two‑bedroom suite, larger office |
| Mansard | £45,000‑£70,000 | 20‑30m² | Required | 15‑30° | Master suite, self‑contained flat |
| Velux (Roof‑Window) | £12,000‑£18,000 | 5‑8m² | Rarely required | 45‑60° | Single bedroom, study, playroom |
Cost and Planning Considerations
Budgeting goes beyond the headline price. You’ll need to factor in:
- Design fees - architects or design‑build firms typically charge 5‑10% of the project value.
- Structural engineer assessment - a detailed report can run £500‑£1,200.
- Building regulations - every conversion must meet fire‑safety, insulation, and ventilation standards.
- Finishing works - flooring, plaster, electrics, and plumbing can add 30‑40% to the base construction cost.
Remember that planning permission is a separate process. Submit detailed plans, a site plan, and elevations to the local council. Expect a decision within 8‑12 weeks, unless you’re in a listed building or conservation area.

Common Pitfalls & Pro Tips
- Poor headroom: Always check the final headroom after the conversion. A minimum of 2.2m is comfortable for most rooms.
- Insufficient structural support: Don’t assume existing joists can bear the extra load. Get a certified engineer’s sign‑off.
- Overlooking ventilation: Roof‑space can become humid. Incorporate roof vents or mechanical ventilation to avoid condensation.
- Missing insulation: Use at least 270mm of high‑performance insulation (e.g., PIR or mineral wool) to meet building‑regulation standards.
- Ignoring future resale value: A well‑executed dormer or mansard adds more market value than a modest Velux conversion, especially in high‑demand areas.
Next Steps for Homeowners
- Assess your roof pitch and overall attic layout.
- Choose the conversion type that matches your budget and space goals.
- Contact a qualified structural engineer for a feasibility report. \n
- Get design drawings and, if needed, submit a planning‑permission application.
- Hire a reputable builder with proven loft‑conversion experience.
- Schedule regular site inspections to keep the project on track.
Frequently Asked Questions
Do I need planning permission for all loft conversions?
Most loft conversions - dormer, hip‑to‑gable, and mansard - require planning permission because they change the external shape of the house. A Velux or other roof‑window conversion is usually exempt under permitted‑development rules, as long as the windows stay within the existing roof line and the total floor area stays under 40m².
Which loft conversion adds the most space?
The mansard conversion typically adds the most usable floor area, often between 20‑30m², because it creates a near‑full‑height wall on three sides of the roof.
How much does a loft conversion increase my property value?
According to the Royal Institution of Chartered Surveyors, a well‑executed loft conversion can boost a home’s market value by 10‑20%, depending on the type, finish quality, and local market demand.
Can I do a loft conversion myself?
DIY is possible for simple Velux installs, but any work that alters structural elements - joists, load‑bearing walls, or roof framing - must be carried out by a certified builder and approved by a structural engineer. Skipping professional help can invalidate building regulations and insurance.
What is the typical timeline for a loft conversion?
From design to handover, a loft conversion usually takes 12‑20 weeks. Simple Velux projects can be completed in 6‑8 weeks, while a mansard conversion often requires 20+ weeks due to extensive structural work and planning approval.

