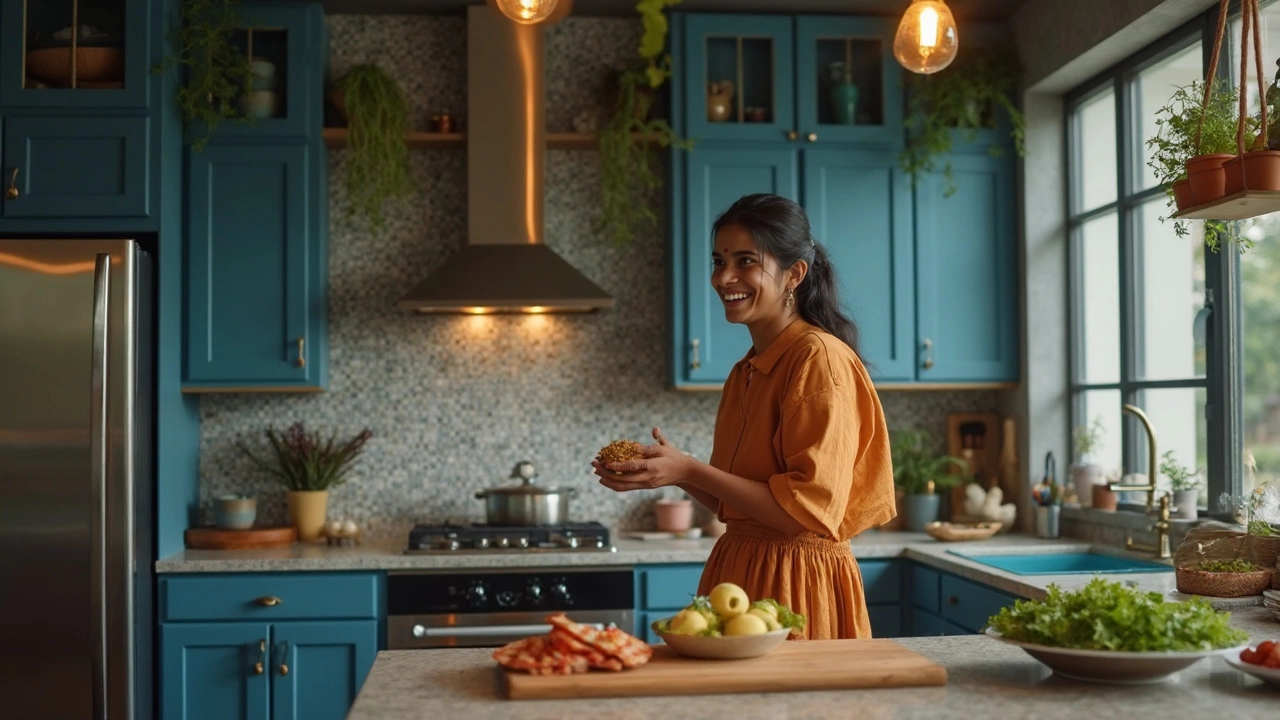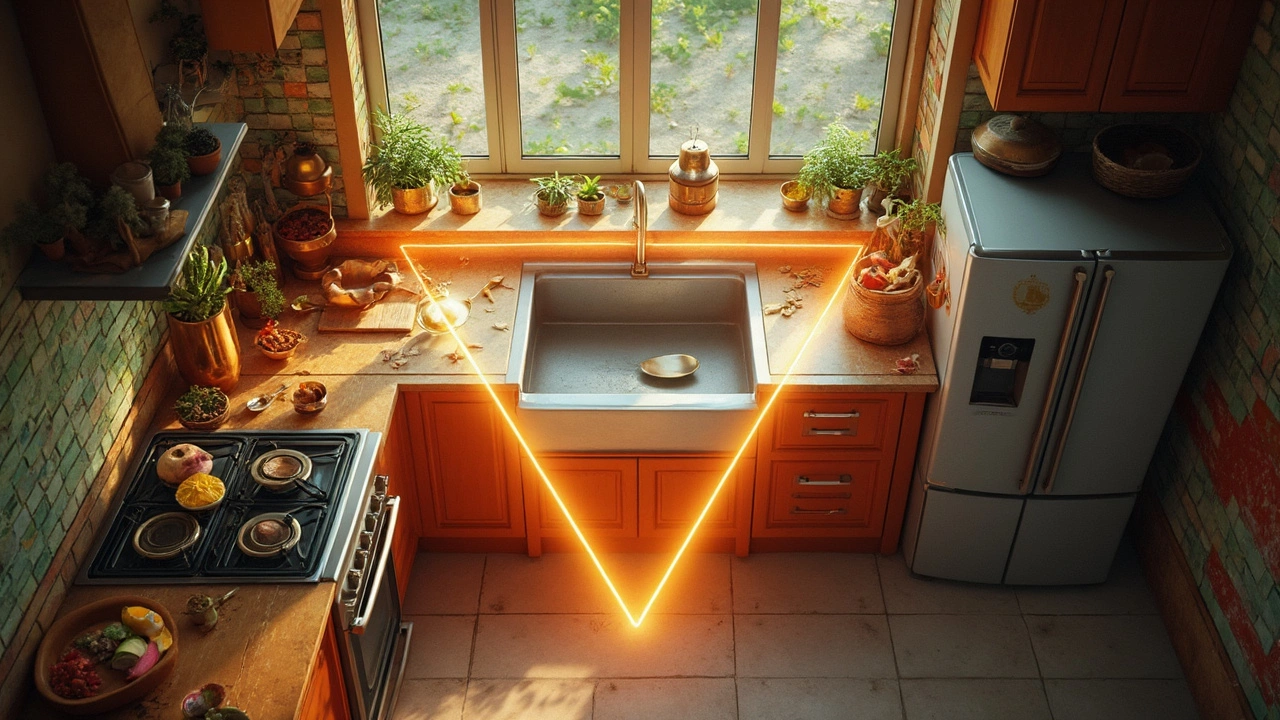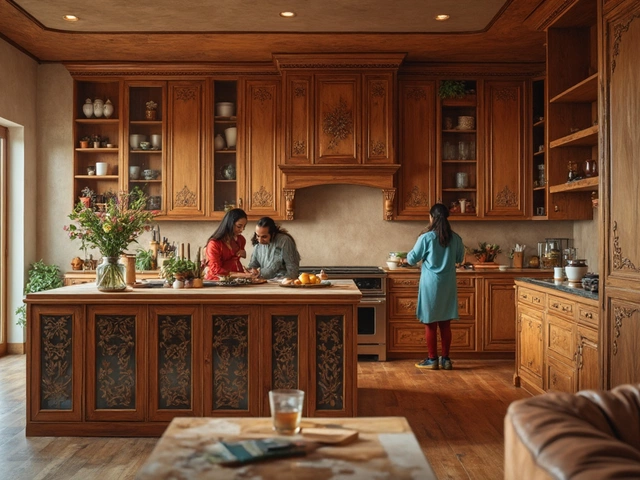Ever noticed how much walking you do just to make dinner? One trip to the fridge, back to the sink, then over to the stove—it adds up fast. That’s where the golden triangle steps in. It’s not some weird geometry lesson. It’s a super-practical way to arrange your kitchen so you don’t waste energy darting from one spot to another.
The idea is simple: imagine a triangle connecting your stove, sink, and fridge. These are the heavy hitters in any kitchen. Experts have pushed this design for decades because it works. You get smoother workflow, less mess, and honestly, less complaining—my son Tobias can back me up on how less chaos means dinner actually happens faster.
But does the golden triangle really matter, even now, with today’s kitchen gadgets and open layouts? The short answer: absolutely—if you want to cut down on daily frustration and save your feet a few thousand extra steps. The best part? Anyone can use it, even if your kitchen is the size of a walk-in closet or a weird L-shape from an older house. Let’s get into what the golden triangle means for your space and how to make it work for you.
- What Exactly Is the Golden Triangle?
- Why Does the Golden Triangle Matter?
- How to Apply the Golden Triangle in Real Kitchens
- Tips for Small or Awkward Spaces
- Modern Takes: Breaking the Triangle (and When It Works)
- Mistakes to Avoid if You Want Flow
What Exactly Is the Golden Triangle?
The golden triangle is a kitchen layout rule that goes way back to the 1940s. It started when designers at the University of Illinois wanted kitchens to work better for busy homes. The idea is to draw an invisible triangle between your stove, sink, and fridge. Why these three? Because most of your cooking tasks revolve around them: prepping food at the sink, storing in the fridge, and heating up on the stove or oven.
The classic guidelines suggest each side of the triangle should be between 4 and 9 feet. So you don’t want the fridge two steps from the stove, but you also don’t want a marathon between each. And, if you grab a tape measure and combine all three triangle sides, you’ll want a number between 13 and 26 feet. This helps things stay close enough for speed, but spacious enough for safe movement—especially if you have more than one cook in the family.
According to the National Kitchen & Bath Association, "the space between each of your main workstations should allow for easy movement without crowding, but avoid placing them too far apart." Here’s what really matters:
- Each point of the kitchen triangle should stay clear of big obstacles (like an island or table stuck in the middle).
- Don’t put any main traffic path between the three points. Kids and pets should be able to come through without getting in the way.
- No side of the triangle should cross over a tall cabinet or trash bin.
If you're tired of running laps in your kitchen, the work triangle is still the simplest way to make cooking feel less like a workout. — National Kitchen & Bath Association
Here’s a quick look at how the triangle’s distances shake out in different kitchen sizes:
| Kitchen Size | Recommended Triangle Side |
|---|---|
| Small (apartment/condo) | 4 - 6 feet |
| Medium (family kitchen) | 6 - 8 feet |
| Large (open concept) | 8 - 9 feet |
This kitchen design rule isn’t about perfection. It’s about making your space work for your cooking habits. If your kitchen feels awkward, check your triangle—it’s usually where things get stuck.
Why Does the Golden Triangle Matter?
The golden triangle might sound old school, but it’s still one of the smartest tricks in kitchen design. It’s all about making your work in the kitchen faster, safer, and just plain easier. When the stove, sink, and fridge are set up in a triangle, you cut down on all that extra walking back and forth. That means meals come together quicker, cleanup gets easier, and, let’s be honest, even making coffee in the morning feels less like a chore.
Major kitchen designers and home efficiency experts have actually studied this. The National Kitchen and Bath Association recommends each side of your triangle land between 4 and 9 feet. This sweet spot keeps everything close enough for convenience, but not so tight you’re bumping elbows or crowding someone reaching for milk.
| Triangle Side | Recommended Length |
|---|---|
| Stove to Sink | 4 – 9 feet |
| Sink to Fridge | 4 – 9 feet |
| Fridge to Stove | 4 – 9 feet |
So why should you care? Here’s what the golden triangle actually fixes in real kitchens:
- Less wasted movement: Most meals need a lot of back-and-forth between the big three—the stove, fridge, and sink. The triangle puts them close, but not jammed in a corner.
- Better safety: No one wants a traffic jam around the stove while hot stuff is cooking. A smart kitchen layout keeps other people out of your way and you out of theirs.
- Easier multitasking: You can rinse, chop, and cook without running laps. It’s not just a time-saver; it seriously takes the edge off when you’re juggling kids’ snacks and a boiling pot at the same time (ask me about Tobias and his brownie emergencies).
- Cleaner workflow: Less criss-crossing means fewer drips on the floor, fewer bumped elbows, and a more relaxing space to work.
If you’re planning a remodel or even just rethinking where things go in your current kitchen, looking at the kitchen layout through the lens of the golden triangle gives you a clear checklist. It’s not about impressing guests—it’s about making life smoother every single day. And after running around the kitchen enough times, trust me, your feet will thank you.
How to Apply the Golden Triangle in Real Kitchens
Making the golden triangle work in your kitchen isn’t rocket science, but it does take a bit of planning. Start by thinking about where you put your fridge, stove, and sink. These three should form a loose triangle, so you’re never stuck crossing the room over and over just to chop carrots or fill a pot.
Most pros recommend that no leg of the triangle be shorter than 4 feet or longer than 9 feet. So, if you measure from your stove to your sink, from sink to fridge, and then from fridge back to stove, each side should land somewhere in that zone. Not only does this save time, but it also keeps you out of everyone else’s way if you’ve got a household like mine where more than one person is in the kitchen at once.
| Element | Ideal Distance (Feet) |
|---|---|
| Stove to Sink | 4-9 |
| Sink to Fridge | 4-9 |
| Fridge to Stove | 4-9 |
When you’re laying out your kitchen, pay attention to these simple rules for tighter workflow:
- Keep countertops clear near each point of the triangle. You’ll want quick spots to set stuff down—think groceries by the fridge, or hot pans by the stove.
- Try to avoid placing anything that blocks these paths. A big island plopped between your fridge and stove can ruin the whole point of the kitchen layout.
- If you’ve only got a small galley or a U-shaped kitchen, you can still use the triangle—just tuck each point on its own side. If you’re working with an open plan, sometimes you end up with more of a ‘straight line’ than a triangle. That’s fine; just make sure you’re not doubling your steps.
One thing lots of folks miss: doors and appliances that open into your triangle. Watch out for fridge or dishwasher doors that block movement when open. Nobody wants to play a game of human Tetris every time they cook.
Following these kitchen design tips makes every meal prep smoother—even if your kitchen isn’t picture-perfect. If it works for a messy family like mine, it can work for you.

Tips for Small or Awkward Spaces
If your kitchen feels more like a closet than a cooking zone, you’re not alone. A ton of homes, especially older ones and city apartments, have tight or weirdly shaped kitchens. But you can still put the golden triangle to work—even if you have to get creative.
First, measure the distances between your sink, stove, and fridge. In classic kitchen design, the triangle's sides should be between four and nine feet. But in a small kitchen, you might have less. The point is to keep those three areas as close as possible without crowding each other, so you don’t play bumper cars with cabinet doors.
- Try moving appliances if possible. If your fridge is blocking a path, look for a spot where you can reach it without spinning in place.
- Choose compact or multi-purpose appliances. There are fridges, ovens, and dishwashers made for tight spaces—think 24-inch-wide fridges and two-burner stoves.
- Use rolling carts or slim tables near your main work zone. These can act as a quick prep surface or even a standing island—and you can tuck them away when you don’t need them.
- Go vertical. Install shelves above the sink or stove for quick-grab items. Anything that keeps your counters free helps your movement in the golden triangle.
- If you have a galley or corridor kitchen, keep the work path clear. Put the fridge at one end, the sink in the middle, and the stove at the opposite end so you aren’t dancing around family members or trash cans.
Check out these real stats: According to the National Kitchen and Bath Association, a triangle with sides all under four feet usually cramps your style, but anything over nine feet means you’re taking extra steps. Most folks in small apartments land right in the middle—about five to six feet—which is just about perfect for efficiency.
| Triangle Side Length | Best For |
|---|---|
| Under 4 ft | Not enough space, cramped motion |
| 5-6 ft | Small kitchens, efficient movement |
| 7-9 ft | Standard kitchens, optimal workflow |
| Over 9 ft | Too much walking, less efficient |
Don’t let a funky layout force you into kitchen chaos. Small tweaks—like moving your trash so it’s closer to the prep area, or swapping out a huge microwave for a smaller model—can help your kitchen layout fit the golden triangle rule better.
Modern Takes: Breaking the Triangle (and When It Works)
People love to talk about the golden triangle like it’s some rule you can never break—but honestly, kitchen design isn’t a one-size-fits-all thing. Today, kitchen spaces double as homework zones, hangouts, and sometimes even home offices. The traditional triangle isn’t always top priority anymore, and that’s okay.
Open-concept layouts are everywhere now. With fewer walls, more islands, and big family tables in the mix, sticking to the strict sink-stove-fridge triangle doesn’t always make sense. In fact, the National Kitchen & Bath Association (NKBA) reports that over 55% of new kitchens use a “zone” setup: that means separating prep, cooking, cleaning, and even snack areas into their own spots. Zones let you multitask better, especially if you’ve got helpers (or, in my case, a kid getting in and out of the fridge every five minutes).
Here’s when breaking the triangle makes real sense:
- Open layouts with big islands—using the island for prep or as a main sink area splits the triangle, but it makes room for more people to work together.
- Two-cook kitchens—with more hands in the kitchen, you might want separate triangles or workstations on opposite sides to avoid bumping into each other.
- Small kitchens—sometimes there’s just no way to get the perfect triangle. In galley or one-wall layouts, focus more on keeping each main area a step or two apart and leave the rest.
- Entertaining spaces—if you’re always cooking for friends, you might want an extra oven or beverage fridge outside the "triangle" so traffic flows better when guests are around.
Manufacturers have caught on—some modern appliances are even designed for these new setups. French-door fridges fit easier in tight corners, and induction cooktops can go right on the island. Plus, under-counter dishwashers and tiny prep sinks let you set up mini "work triangles" wherever it makes life easier.
Still, even if you break the old kitchen layout rule, you don’t want to ignore convenience altogether. The main thing is to set up your kitchen so you move as little as possible between tasks. Keep the most-used items close—think knives by the prep spot, towels near the sink, and garbage easy to reach. That’s the kind of stuff that makes or breaks the daily grind.
If you like stats, here’s a quick comparison of classic triangle vs. zone kitchens, according to the NKBA 2023 trends report:
| Kitchen Type | Average Steps per Meal | Popularity in New Homes (%) |
|---|---|---|
| Triangle | 30–40 | 35 |
| Zone | 35–45 | 55 |
So if you’re thinking of tossing out the old golden triangle to fit your lifestyle, go for it. Just make sure everyone in the house can work in the space without stepping on each other’s toes—or tripping over bags of groceries. That’s the real win.
Mistakes to Avoid if You Want Flow
Everyone wants a smooth kitchen setup, but a lot of folks trip up with the basics of the golden triangle. It’s not about being fancy—it’s just about making daily stuff easier. Ignore these mistakes and you’ll find yourself zigzagging all over the place, losing time, or worse, making meal messes bigger than they need to be.
- Obstructed Paths: Don’t put your trash can, island, or bar stools in the path connecting the fridge, sink, and stove. This breaks the kitchen layout, making you dodge stuff constantly. If you have to sidestep just to get from the fridge to the sink, that’s a sign something’s off.
- Cramped Work Zones: If appliances are too close—like your oven pressed right against the sink—you lose space for chopping, prepping, and stacking dirty dishes. Even in smaller kitchens, shoot for at least 18 inches of clear counter next to each zone.
- Distance Overkill: Stretch the triangle too wide and you’ll walk a mile every recipe. Industry recommendations usually say each side of the triangle should be 4 to 9 feet. More than that and you’re taking yourself out of the flow.
- Forget Storage Near Work Zones: If cabinets for pots, pans, or utensils aren’t close to where you need them, you’re bound to get frustrated. Keep pots by the stove, cutting boards by the sink, and snacks close to the fridge. Makes things way smoother.
Let’s see how a few common setups measure up:
| Layout Problem | Common Issue | Easy Fix |
|---|---|---|
| Blocked triangle path | Kids’ backpacks or bins in walkway | Move clutter to a “drop zone” by the door |
| No counter next to fridge | Nowhere to set groceries down | Add a rolling cart or tray nearby |
| Over-sized island | Makes triangle sides too wide | Shrink the island or go with a peninsula |
Another thing—watch out for doors that swing the wrong way, blocking your path or jamming up the kitchen workflow. Always check which way your fridge and oven doors open. A small change there can make a big difference, especially when hands are full.
Stick to these basic rules and your cooking flow will feel way more natural. Fewer accidental spills, less shouting for help, and a much smoother dinner routine (Tobias seriously notices when everything is in the right spot).


