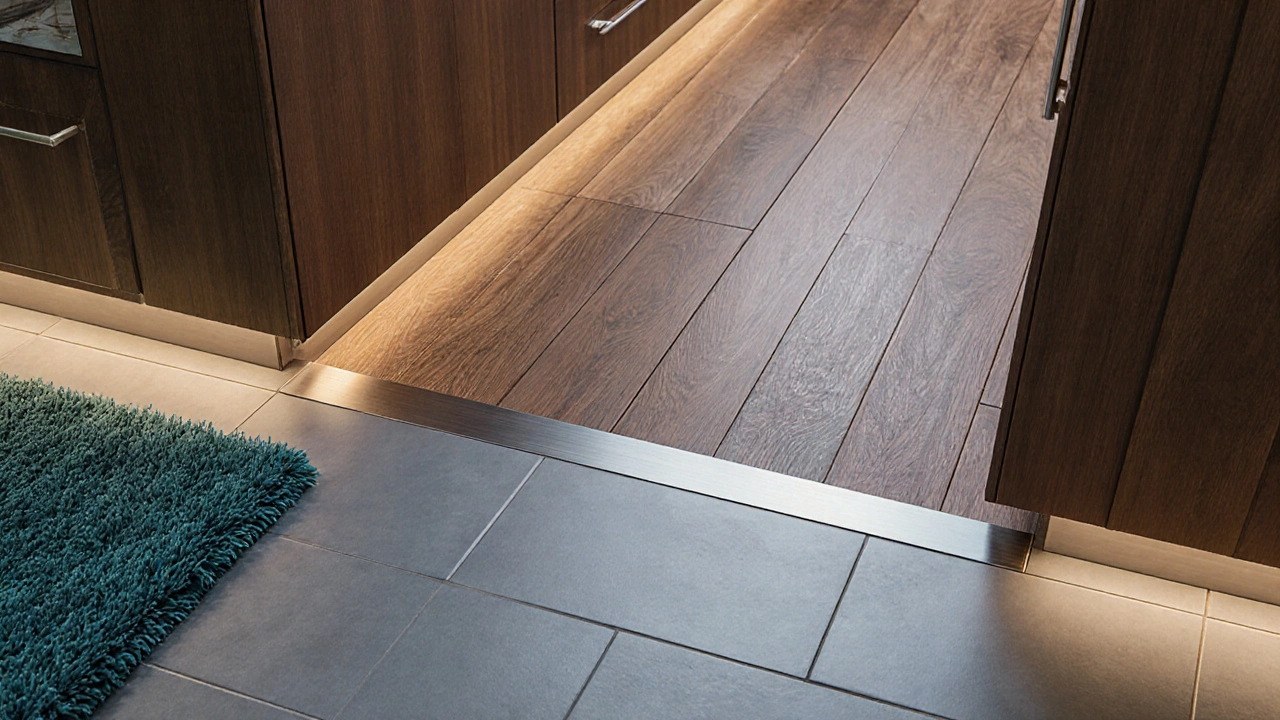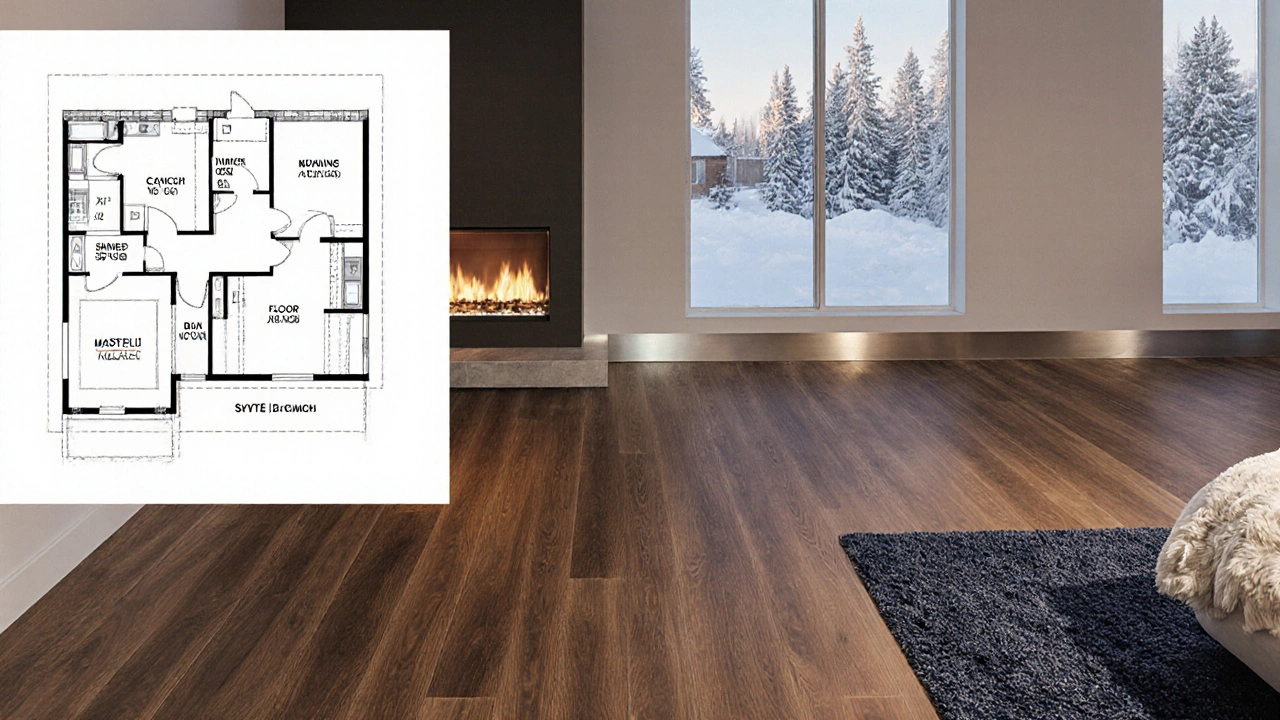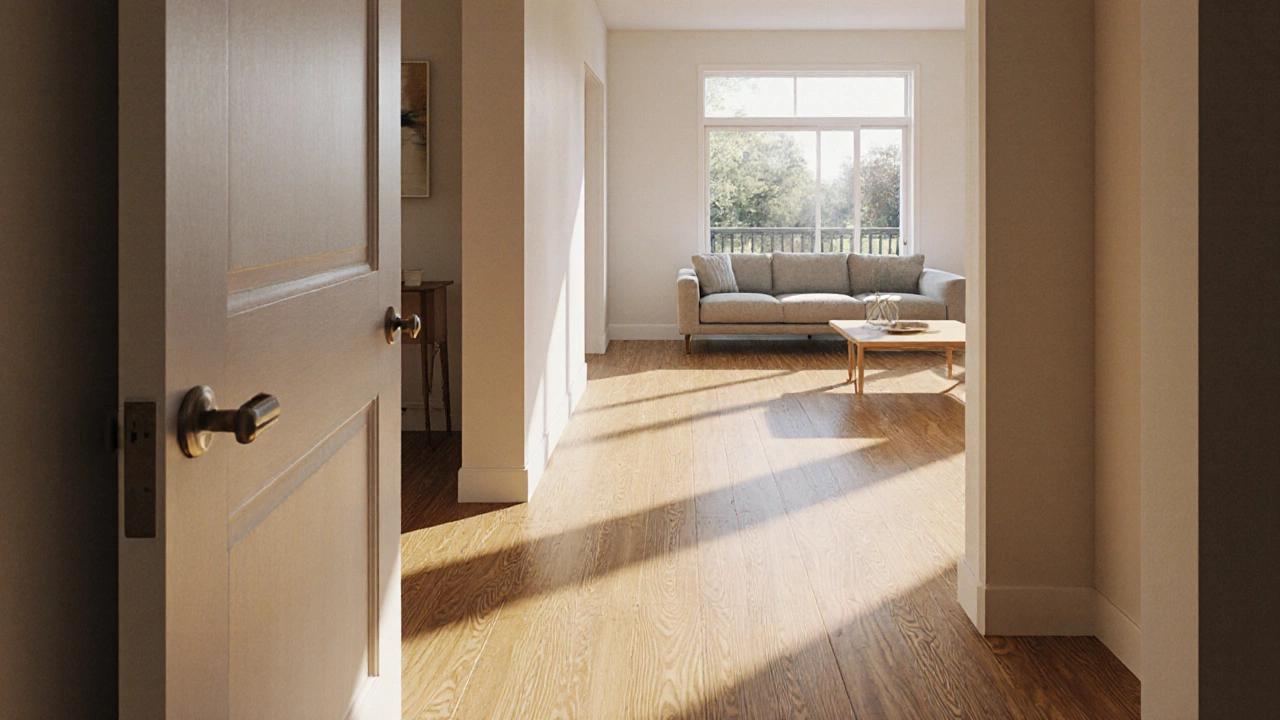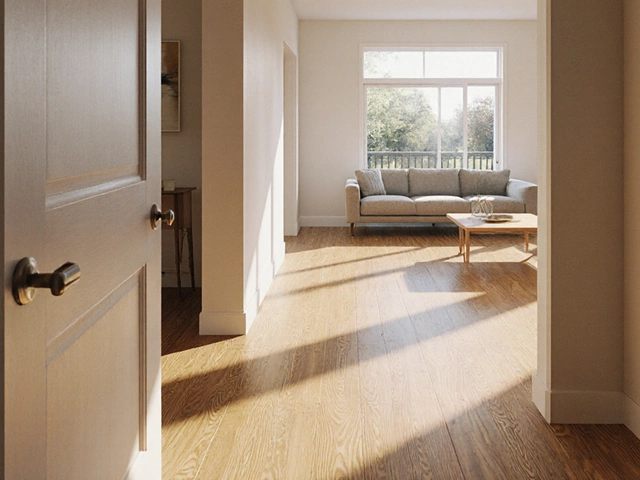Flooring Choice Calculator
Find Your Best Flooring Solution
Answer these questions to determine if same flooring or mixed flooring is best for your home.
Your Flooring Recommendation
Cost Comparison
Key Takeaways
- Uniform flooring creates a seamless visual flow but can limit comfort in high‑traffic zones.
- Mixing materials works well where moisture, sound, or function differ.
- Transition strips, rugs and colour‑coordinated edges hide breaks without sacrificing style.
- Consider resale, budget, and lifestyle before committing to a single material.
- Use the checklist at the end to decide if same flooring fits your home.
Choosing whether to run one type of flooring from the front door to the back porch feels like a design gamble. On one side, a continuous surface can make a modest‑sized house feel larger. On the other, it may ignore practical needs like moisture resistance in bathrooms or cushioning in bedrooms. This guide walks you through the real‑world factors that home owners weigh, and gives you a step‑by‑step plan to decide what works best for your lifestyle and budget.
What "flooring continuity" actually means
When we talk about Flooring is the permanent covering of a building's interior surface, designed for durability, comfort and aesthetics, we’re looking at both material and layout. Continuity isn’t just about using the same material; it’s about creating an unbroken visual and functional line that guides traffic through each room. In practice, this often translates into a single finish-hardwood, tile, carpet, or vinyl-stretching across rooms, hallways and sometimes even into the garage.
Why visual flow matters
A seamless floor can make a compact floorplan appear airy. The eye isn’t constantly “resetting” at each doorway, so it perceives the space as larger. Real‑estate agents frequently highlight this trait because buyers associate flow with modern design and easier navigation. In addition, a single material reduces the number of colour and pattern decisions you have to make, potentially speeding up the remodel process.
Practical benefits of uniform flooring
Besides aesthetics, there are concrete perks:
- Cleaning: One cleaning solution works everywhere, saving time and money.
- Maintenance: Replacement pieces match existing stock, avoiding patchwork.
- Resale value: Many buyers look for homes with a cohesive look.

When a single surface falls short
Every material has strengths and weaknesses. Ignoring those can lead to frustration down the road. Common pitfalls include:
- Hardwood in basements: Moisture can warp boards, leading to costly repairs.
- Tile in bedrooms: Hard surfaces aren’t forgiving on cold feet or accidental drops.
- Carpet in kitchens: Stains and spills become a cleaning nightmare.
These examples illustrate why many homeowners split flooring by zone.
Key zones where mixing makes sense
- Bathrooms and laundry rooms - Waterproof Tile offers durability and slip resistance, qualities hardwood lacks.
- Bedrooms - Soft Carpet adds comfort, sound dampening and warmth.
- Basements or garages - Low‑maintenance Vinyl or luxury vinyl plank (LVP) handles moisture and heavy traffic.
- Open‑plan living areas - Wide‑plank Hardwood lends a timeless elegance that anchors the space.
Transition strategies that keep the look smooth
If you decide to mix, you don’t have to sacrifice flow. Here are three proven methods:
- Transition strip is a thin molding that bridges two flooring types, often metal or wood, creating a subtle visual break. Choose a colour that matches either side for a near‑invisible seam.
- Use area rugs strategically. A well‑placed rug can demarcate a space without altering the underlying floor.
- Employ a stepped threshold where height differences exist. A low‑profile curb keeps the transition safe and stylish.
Financial implications of a single‑material plan
Materials vary wildly in cost per square foot (SF). Below is a snapshot of 2025 average pricing in Canada (prices include underlayment and basic installation):
| Material | Average $/SF | Best‑Fit Areas | Pros for Continuity | Cons for Continuity |
|---|---|---|---|---|
| Hardwood | $12‑$18 | Living rooms, hallways, bedrooms | Elegant, adds resale value | Not moisture‑resistant, can feel cold |
| Luxury Vinyl Plank (LVP) | $5‑$9 | Basements, kitchens, bathrooms | Water‑proof, warm underfoot | Less premium feel than wood |
| Ceramic/Porcelain Tile | $7‑$12 | Bathrooms, entryways | Highly durable, easy to clean | Hard, can be slippery |
| Carpet | $3‑$6 | Bedrooms, family rooms | Soft, sound‑absorbing | Stains, wears quickly in high traffic |
| Engineered Hardwood | $9‑$14 | All areas with stable moisture | Looks like solid wood, more stable | Still susceptible to water damage |
Running a single material across 2,500SF can quickly add up. For example, opting for LVP (average $7/SF) totals roughly $17,500, while a mixed approach-hardwood in living spaces (1,200SF) and tile in bathrooms (200SF)-might land around $15,800, saving a few thousand dollars without compromising function.

How to decide: a quick checklist
- Assess moisture levels in each zone (basement, bathroom, laundry).
- Consider foot traffic intensity (entryways vs. guest rooms).
- Match material warmth to climate-Calgary’s cold winters favour warm‑underfoot options.
- Set a realistic budget, including underlayment and transition accessories.
- Think about resale-buyers often expect a cohesive look in the main living area.
Real‑world story: a Calgary family’s remodel
The Thompsons bought a 2,300SF ranch house in 2022. They liked the open‑concept design but hated the visual break caused by carpet in the hallway. They chose engineered hardwood for the entire first floor, installed a narrow metal transition strip at the kitchen‑dining threshold, and kept a plush rug in the master bedroom for comfort. The result: a unified look that stayed cozy in winter, and a resale appraisal that noted “consistent, high‑quality flooring throughout the main level.”
Final thoughts
There’s no one‑size‑fits‑all answer. Uniform flooring shines in homes where the layout is open, the climate is moderate and the homeowner values simplicity. Mixing becomes necessary when you need moisture protection, sound control or specific comfort levels. By weighing the visual impact against functional demands, and by using transition tools wisely, you can achieve a design that feels both seamless and practical.
Frequently Asked Questions
Does having the same flooring increase home value?
Buyers often associate a continuous floor with a finished, move‑in ready space. In most Canadian markets, a cohesive hardwood or high‑quality LVP can add 2‑5% to the asking price, especially when the rest of the home is well maintained.
Can I install hardwood over concrete in my basement?
Only if you use a proper moisture barrier and a floating installation system. Most experts recommend engineered hardwood or a waterproof vinyl alternative for basements to avoid warping.
How do I choose the right transition strip?
Match the strip’s colour to the lighter flooring for a subtle blend, or select a contrasting metal for a modern accent. Ensure the strip’s height matches the difference between the two surfaces to prevent trips.
Is carpet ever a good choice for a whole‑house floor?
Carpet works best in climates where you want extra warmth and sound control, such as in bedrooms or home offices. For high‑traffic areas or places prone to moisture, it’s usually better to mix with harder surfaces.
What underlayment should I use under hardwood?
A 1/4‑inch cork or foam underlayment provides sound dampening and a moisture barrier, which is essential in Canadian homes that experience seasonal humidity swings.

