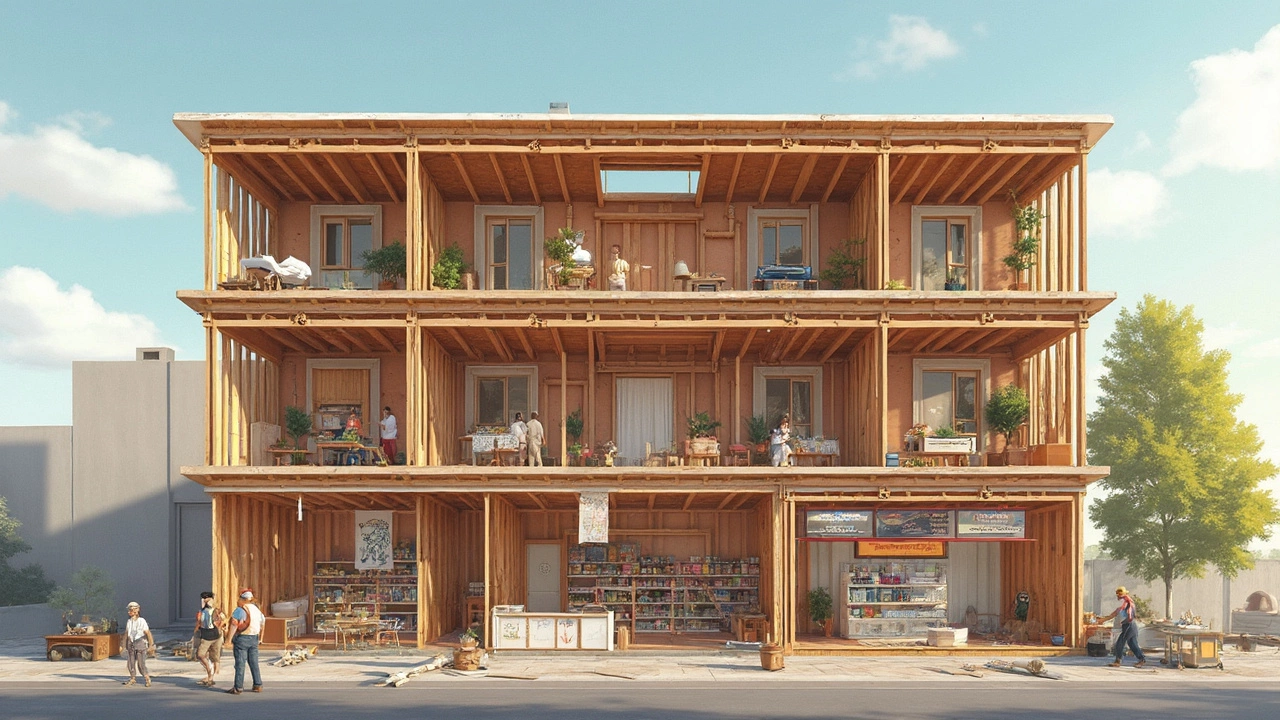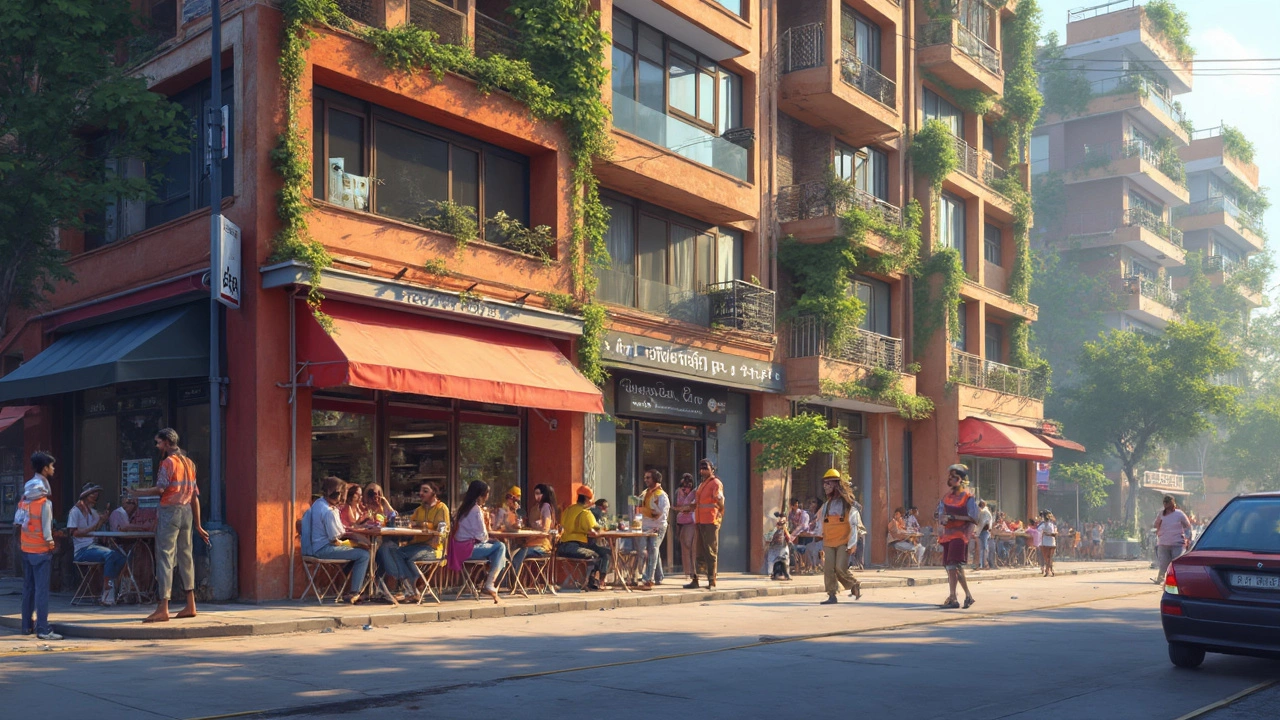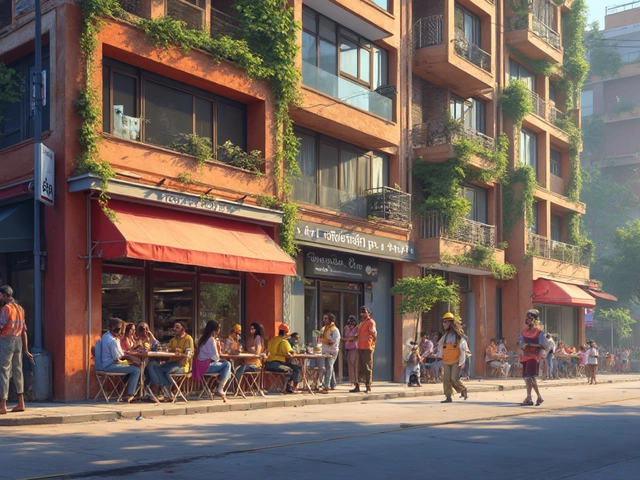If you’ve ever walked into a small office, restaurant, or a fresh-looking apartment complex, there’s a good chance you’ve set foot inside a Type 5 building. But don’t get thrown by the jargon—Type 5 construction is just the fancy way of saying “wood-frame” construction in the building codes. It’s the only major type where wood can be the main structural material above ground, which is why it’s everywhere, especially for buildings under five stories.
Most people think of Type 5 as basic or even flimsy, but that’s not the full story. The rules do allow a lot of flexibility here, and smart builders can make these structures pretty sturdy—when they're done right. If you’re wondering why you might go with Type 5 for your next project, think about cost, speed, and how easy it is to tweak designs mid-project. That’s why budgets often steer folks toward this option, especially if you’re under strict deadlines or trying to get a business open faster.
- Breaking Down Type 5 Construction
- Where You’ll Find Type 5 Buildings
- Strengths and Weak Spots
- Smart Tips for Type 5 Projects
Breaking Down Type 5 Construction
Type 5 construction is what most folks think of as classic wood-frame building. You see it all the time in small commercial spaces, suburban apartments, and even those trendy townhomes popping up in growing neighborhoods. If we’re talking about building codes and safety standards in the U.S., the official name for Type 5 is “Type V” and, more specifically, Type V-B for the most basic form—no special fire resistance required for the structural stuff.
This kind of construction puts wood front and center: the main support system, floors, walls, and roof are mostly built using ordinary lumber or engineered wood products. Metal connectors and hardware might show up, but the backbone is wood. That’s very different than concrete or steel construction (Types 1 through 4), where wood is hardly ever part of the structural frame.
According to the 2021 International Building Code, which sets the standards for most of North America, Type 5 is defined as:
“Any structure where the exterior walls and structural elements are constructed of any materials permitted by this code.”What that really means is you can use wood—so long as you meet the local building rules. This makes it way cheaper and faster to build than the heavy-duty fireproof stuff you see in high-rises or hospitals.
Here's a quick breakdown of the two main subtypes:
- Type V-A: Wood frame construction, but with a one-hour fire rating required for most structural elements. More protected—often needed for multi-family or larger commercial buildings.
- Type V-B: No fire rating on the main parts of the structure. Used for smaller buildings where code allows, like small shops or houses.
Why do people love this style? Cost is a huge factor. Wood is usually cheaper than steel or concrete. Plus, it goes up fast, and builders have years of know-how working with wood. If you’re looking for flexibility, this is where Type 5 shines. It’s easy to cut, add openings, or change a plan mid-build. And nowadays, engineered lumber makes things even sturdier if you need a little more muscle in the design.
The bottom line: when someone talks about Type 5 construction, think “wood frame.” That simple.
Where You’ll Find Type 5 Buildings
You might not realize it, but Type 5 buildings are almost everywhere, especially where city skylines fade into neighborhoods. The term pops up in code books, but builders and inspectors just call them wood-frame structures in real life. You’ll see these in smaller commercial spaces, residential apartments, and mixed-use spots with shops on the ground floor and homes above.
Why do folks pick this style so often? It mainly comes down to three things: budget, height limits, and construction speed. Compared to steel or concrete, wood framing is cheaper and goes up quick. That's why cities across the U.S. have seen a boom in wood-frame apartments and retail buildings, especially for anything four stories or less, although some codes now stretch that to five.
Check out the kinds of places you'll commonly spot Type 5 construction:
- Apartment complexes (up to 5 stories in many newer city codes)
- Townhomes and condos
- Strip malls and small retail centers
- Chain restaurants, coffee shops, and fast-casual dining spots
- Low-rise hotels and motels
Take Seattle and Denver as examples. In the past ten years, both cities have doubled the number of mid-rise apartment projects where Type 5 construction dominates, thanks to building codes adapting to new wood engineering. According to a 2024 NAHB (National Association of Home Builders) report, more than 70% of new multi-family developments in the western U.S. used wood-frame, or Type 5 construction techniques.
| Building Type | Common Height (stories) | Typical Primary Material |
|---|---|---|
| Apartment Complex | 3–5 | Wood Frame |
| Strip Mall | 1–2 | Wood Frame |
| Small Hotel/Motel | 2–4 | Wood Frame |
| Coffee Shop/Restaurant | 1 | Wood Frame |
If you spot a new building going up fast, chances are it’s wood-framed. Developers often stack four to five stories of wood over a concrete podium (which holds parking or retail). Once you know what you’re looking at, it’s almost impossible to unsee just how popular Type 5 really is.

Strengths and Weak Spots
If you’re thinking about using Type 5 construction for your next building, you’ll want the real pros and cons—not just what’s in the code books. Starting with the good stuff: Type 5 is all about cutting costs and speeding up the timeline. Wood is way cheaper than steel or concrete, and it’s lighter, so you don’t need a super beefy foundation. That alone can shave weeks off your project schedule and keep your wallet happier.
- Flexible layouts: Wood-frame jobs are easier to tweak, so if you change your mind about a wall or room size, it’s not a big deal to move things around.
- Fast build times: Crews go quicker because the materials are easy to haul and work with. Prefab framing can make this even faster—it’s like LEGO for grown-ups.
- Availability: No shortage of wood or skilled framers. Most U.S. cities have plenty of supply and local pros who know this method inside out.
- Sustainability: If it matters to you, wood is renewable—especially if you find a supplier who uses responsibly managed forests.
But there are real trade-offs. Wood burns, plain and simple. Fire is the top weakness, and that’s why most building codes limit Type 5 to lower heights (usually under five stories). Insurance costs can spike, and you may run into extra fireproofing steps that eat into your savings. Bugs and rot also like to make an appearance, especially if the frame gets wet or is in a humid region.
- Fire risk: Even with upgrades like sprinkler systems or fire-rated drywall, wood can’t compete with concrete for fire safety.
- Noise and vibration: Ever lived in a wood-frame apartment where you hear your neighbor’s every step? That’s a Type 5 quirk.
- Durability: Water leaks spell trouble—think rot, mold, or termite feasts. This can mean big repair bills down the road if not caught fast.
- Height and size limits: Want to go higher than five stories or build a big warehouse? Codes usually say no.
Here’s a quick look at how these strengths and weak spots stack up:
| Feature | Strength | Weakness |
|---|---|---|
| Construction Speed | Fast | — |
| Cost | Low initial price | Poor long-term durability if maintained badly |
| Fire Safety | Can add rated barriers | Still high fire risk |
| Design Flexibility | Easy to modify | — |
| Maximum Height | — | Under 5 stories by code |
| Noise/Vibration | — | Can be an issue in multi-family spaces |
The best advice? If you’re going with Type 5, plan for good maintenance and fire protection. And if your area is bug-central, budget for pest control from the start. Knowing the trade-offs helps you get the most out of every dollar and avoid surprises later on.
Smart Tips for Type 5 Projects
No matter if you’re a seasoned contractor or just starting out, working with Type 5 means paying attention to details that can save you headaches later. Here’s what really matters when you’re tackling a new build or renovation with wood framing:
- Follow fire codes closely. Wood framing burns, so cities set strict firestop and sprinkler requirements. If you skip any part of this, inspections will catch you and can shut down the whole project.
- Moisture is a sneaky problem. Always keep framing materials dry during delivery and storage. Any water trapped during construction leads to mold or warped framing months down the line.
- Double-check your spans. Type 5, especially when using wood trusses, can’t match the load capability of steel. Make sure your plans match what your lumber can safely support, or you’ll end up with bounce or sag in floors and ceilings.
- Get on top of pest control early. Termites and carpenter ants love wood structures. Using treated lumber or a protective barrier will save major repair costs in the future.
Here’s a quick table breaking down typical uses, pros, and limits:
| Use Case | Why It Works | Common Pitfalls |
|---|---|---|
| Cafés & Restaurants | Fast to frame, cheaper for tight budgets | Noise transfer, fire spread risk |
| 3-5 Story Apartments | Maximum size for wood allowed by code | Careless fireproofing, water leaks |
| Retail Shops | Easy to remodel interior walls | Weak against storms if not reinforced |
If you want your Type 5 construction job to go smoothly, communicate openly with city inspectors. Many headaches get avoided just by talking through your plan and getting sign-off before you start. Also, go for quality fasteners and sheathing – skimping on these for a big project can cost more than it saves when wind or earthquakes show up. Lastly, get a moisture barrier on as soon as the wood goes up; don’t give rain a chance to set you back by weeks.

